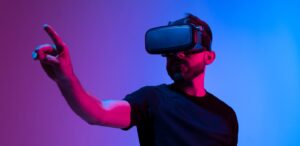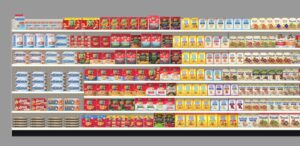How to Use 3D VR for Smarter Store Layout and Design
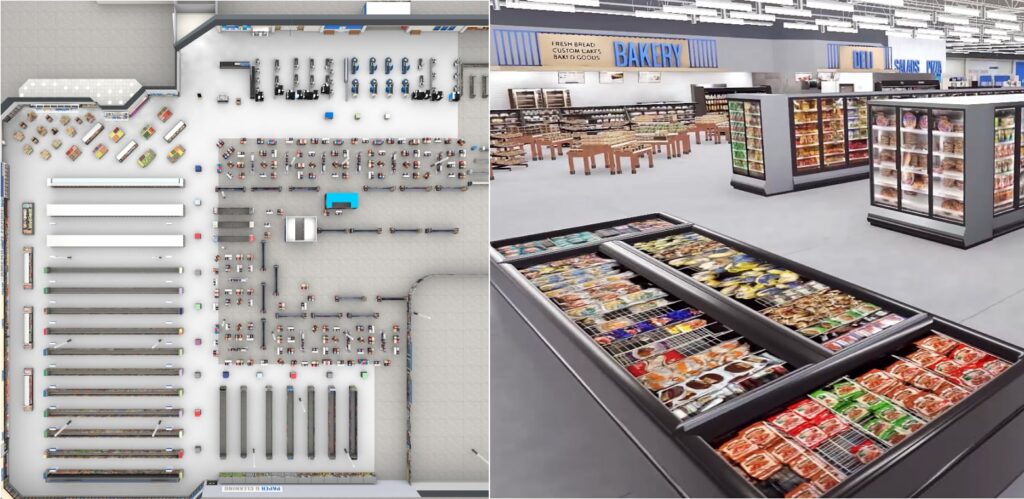
Explore how VR is revolutionizing grocery store layout and design planning by offering enhanced blueprint visualization in immersive 3D environments.
Grocery store layout strategy is essential for establishing a positive and productive customer experience. A thoughtfully designed layout not only improves convenience but also fosters a sense of discovery, leading to longer, more enjoyable shopping trips. By optimizing product visibility and shopper comfort, stores can enhance customer loyalty, as shoppers are more likely to return when they associate a positive experience with the brand.
As the retail industry becomes more complex, the role of 3D VR technology in food store layout planning is expanding. Compared to traditional retail planning software, virtual reality offers significant advantages — from reducing costs to boosting efficiency and improving design accuracy, allowing retailers to make smarter decisions before physical investment. In this article, we’ll walk through the key steps of how VR store planning works and how it can transform your approach to retail store layout design.
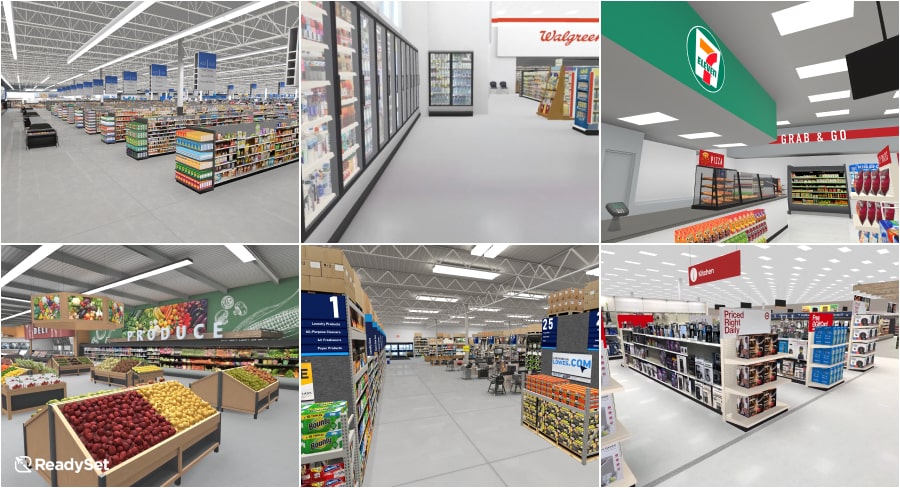
Step 1: Setting Up Your Store’s 3D VR Environment
The first step in creating a store layout is identifying the physical space you’re working with. Virtual reality store layout creators simplify this process by allowing you to generate a true-to-scale 3D mockup of any physical location. Depending on your project’s goals, you can either use pre-made templates for common store environments or build a fully customized 3D store for layout design. ReadySet’s 3D store layout maker offers a variety of VR store templates, including convenience stores, grocery stores, wholesale clubs, and large retailers like Walmart and Target. Additionally, ReadySet can work with you to develop a completely custom 3D environment tailored specifically to your needs.
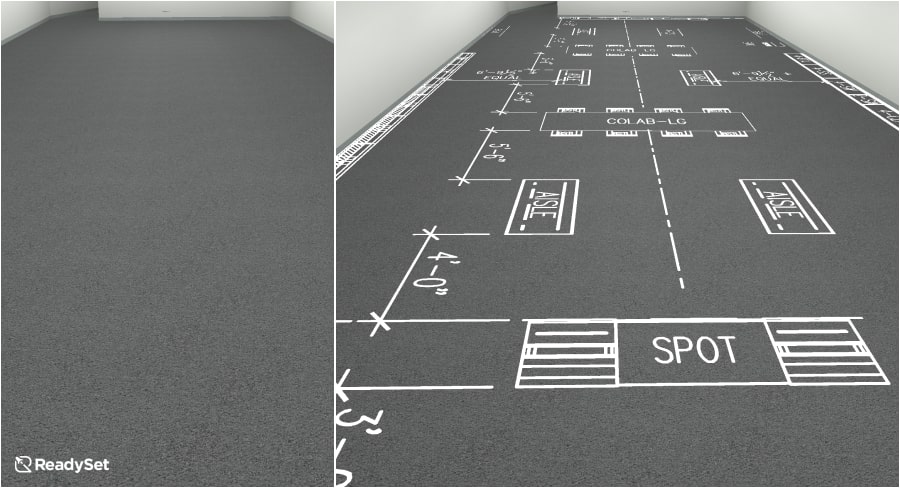
Step 2: Adding a Store Plan Blueprint to Your Space
After setting up your 3D environment to accurately represent the physical space, the next step is to integrate your store’s layout blueprint. ReadySet makes this easy by allowing you to upload a detailed store plan directly onto the floor of your virtual store. This blueprint serves as a foundational guide, helping you map out key areas like aisles, product placements, and customer flow. Whether you’re working with an existing store floor plan blueprint or designing a new layout from scratch, this feature ensures that every element is precisely aligned within your VR environment, offering a clear and accurate visualization of your store.
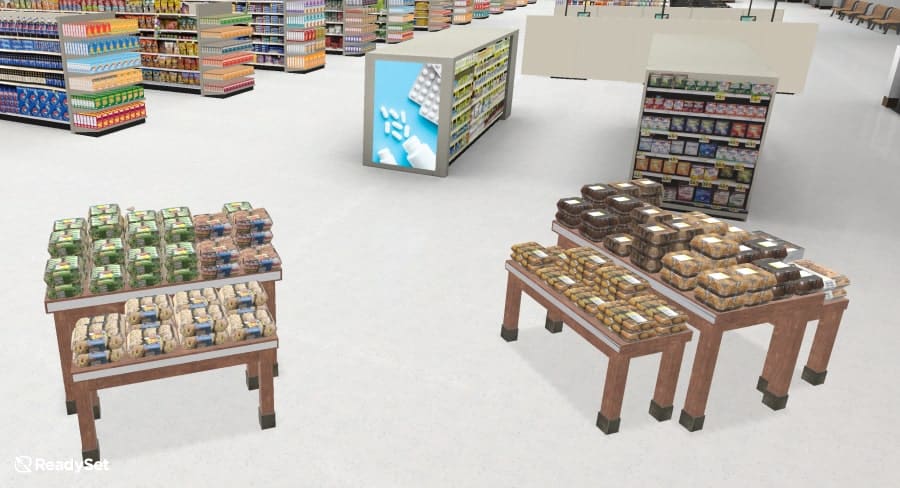
Step 3: Placing Fixtures and Merchandise in the Virtual Store
With your store's blueprint now visualized in the VR environment, the next step is to start placing fixtures and merchandise. ReadySet provides a wide range of 3D store fixtures — including shelves, signage, displays, and checkout counters — that can be easily positioned within the virtual space. Each fixture is placed according to the exact locations outlined in the retail floor plan and can be merchandised with 3D products, ensuring your virtual store is an accurate reflection of your real-world layout.
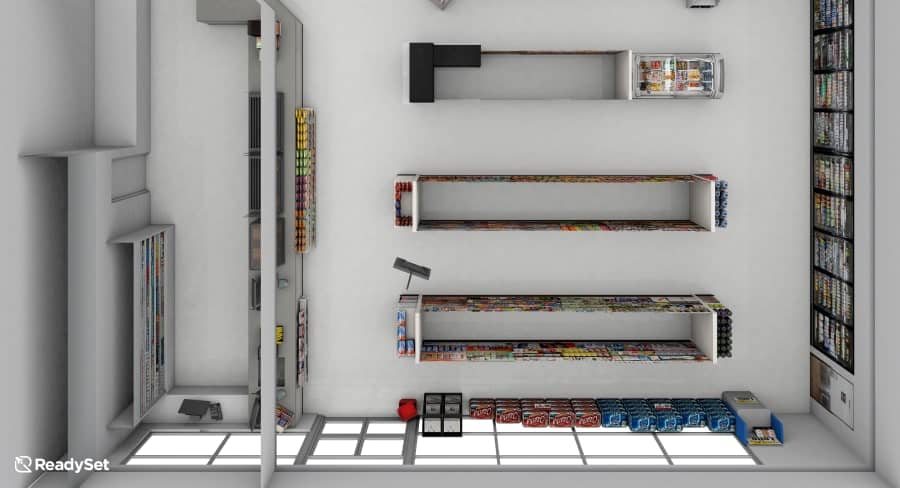
Step 4: Visualizing Store Layout in True-to-Scale 3D
Once merchandise and fixtures are in place, you can fully visualize how the store will look and function when fully stocked. In ReadySet’s true-to-scale 3D environment, users can walk through the virtual store and experience the layout just as it would appear in the physical world. This immersive walkthrough offers a unique advantage: the ability to move through the space, make real-time adjustments, and immediately see the impact of any changes. It allows you to evaluate store flow, optimize shelf arrangements, and ultimately enhance the overall shopping experience.
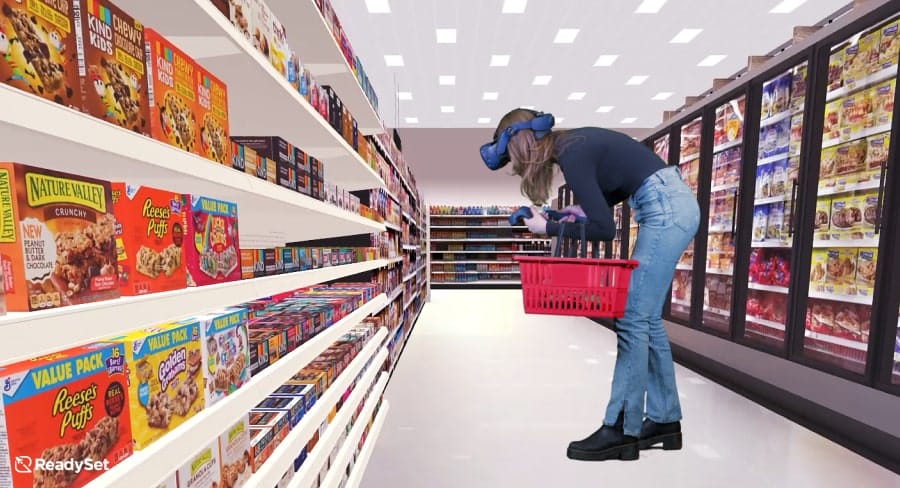
Step 5: Conducting Virtual Shopper Research
While a successful virtual walkthrough can provide enough confidence to move forward with a physical build, there are often variations or adjustments that need further discussion. To ensure you’re implementing the best possible store layout, you can conduct virtual shopper behavior studies within your 3D VR environment. These studies allow you to gather data on customer behavior and interactions within the space, identifying potential issues with flow, product placement, or overall layout. By analyzing this data, you can make informed improvements before any physical work begins, ultimately creating a more effective and optimized store design.
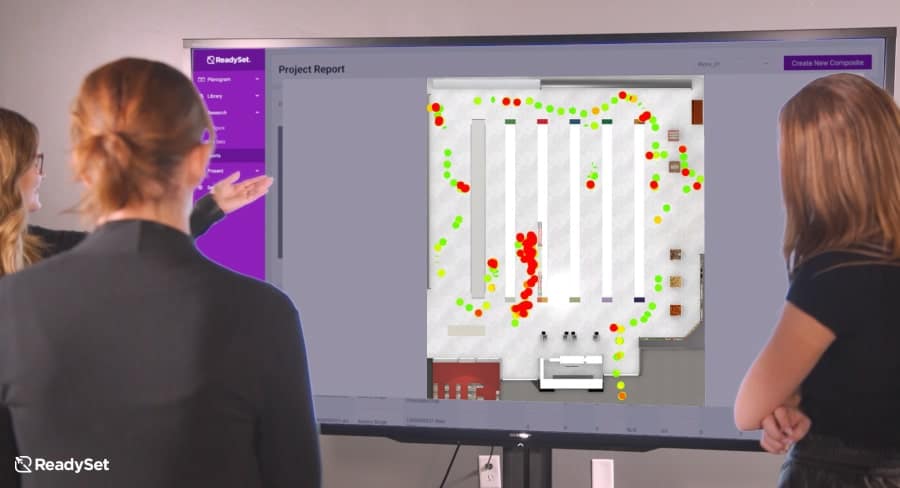
Step 6: Refining and Finalizing the Design
After gathering insights from your virtual shopper research, the next step is to refine and tweak your store layout and design based on the data. This iterative process allows you to make adjustments within the virtual environment, ensuring that the layout is optimized before any physical investments are made. By refining the design virtually, you can prevent costly errors and ensure that your store concept is both efficient and shopper-friendly.
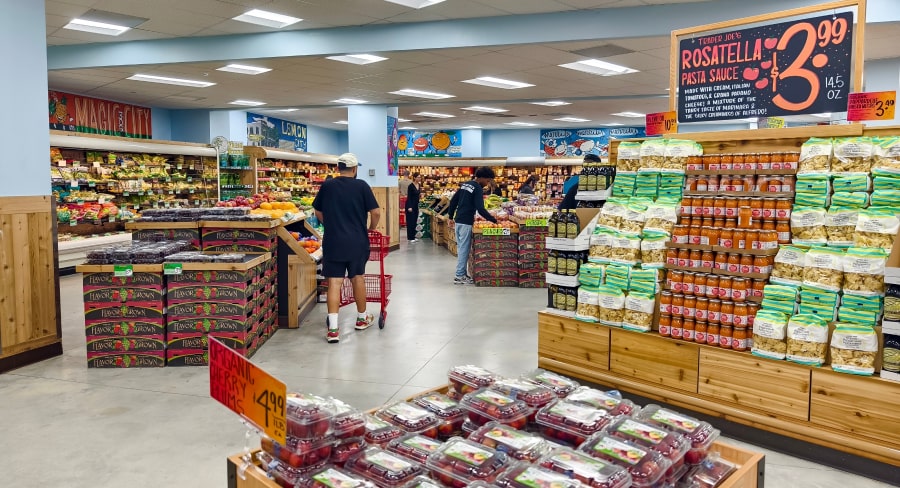
Step 7: Deploying a Winning Store Concept in the Real World
Once your store design is fully optimized and finalized in the virtual world, it’s time to bring that concept to life. Armed with a 3D blueprint that has been rigorously tested and refined, you can confidently move forward with the physical build. By taking your carefully planned layout to market, you’re better positioned to deliver a seamless and successful shopping experience.
In conclusion, leveraging 3D virtual reality for store layout and design planning offers a multitude of benefits that can significantly enhance the retail experience. From creating true-to-scale environments and optimizing fixture placement to conducting valuable shopper research, VR technology enables retailers to visualize and refine their designs before making any physical investments.
By adopting data-driven predictive analysis, businesses can identify potential issues, improve customer flow, and ultimately create a more engaging shopping experience. As the retail landscape continues to evolve, considering 3D VR as a vital tool in your store layout strategy can lead to more effective and innovative store concepts, ensuring you stay ahead of the competition.
Subscribe to our newsletter
Get our blogs and the latest retail news delivered to your inbox monthly.
Recent Posts
Top CPG Trends to watch in 2024
With 2024 well underway, several impactful shifts are poised to shape the consumer packaged goods (CPG) industry. From the intriguing influence of weight-loss medications on consumer spending behaviors to the digital transformation initiatives reshaping the CPG landscape, each trend brings forth unique challenges and opportunities. The dynamism within the CPG sector fuels innovation, reshaping the…
What is Extended Reality (XR): Definition, Solutions, and Examples
From trying on quirky Snapchat filters to placing virtual furniture in your home or diving into immersive VR worlds, you’ve probably experienced snippets of Extended Reality (XR). But XR isn’t just about fun; it’s a transformative technology reshaping our world. In this exploration, we’ll uncover XR and how it’s more than just entertaining experiences. Let’s…
The 6 Different Types of Planograms
When creating a planogram, the first step is to consider which type needs to be created. We will explore numerous planogram examples and how they are intended to serve different retail purposes. Category Management is a strategic discipline focused on defining and managing product categories within a retail store. A pivotal tool in achieving this…


